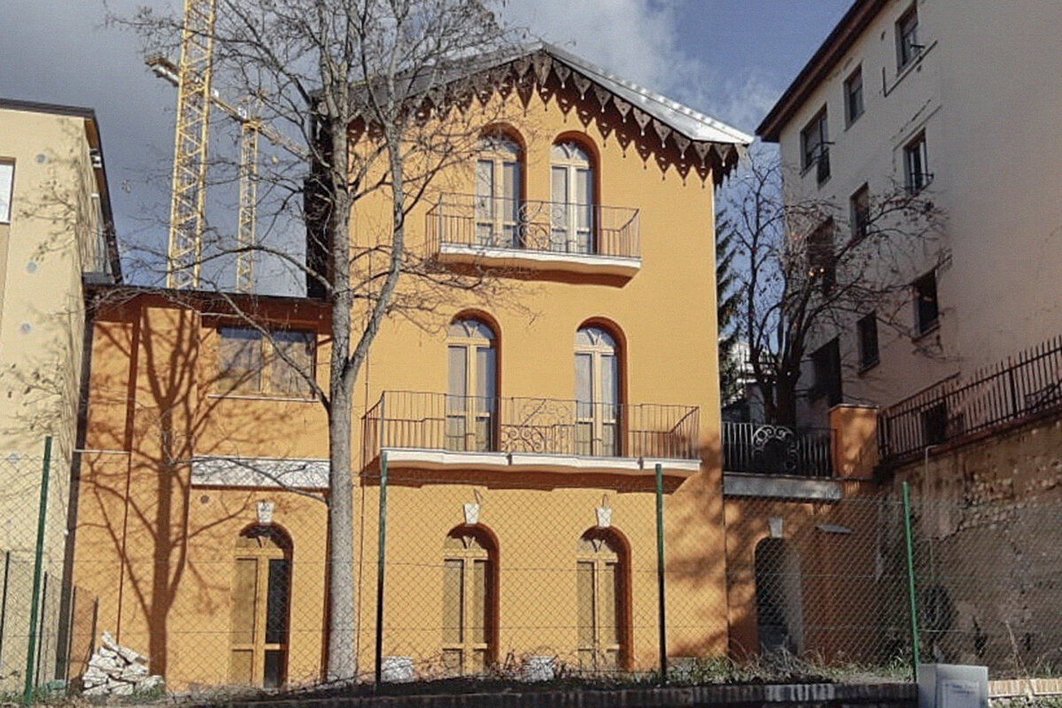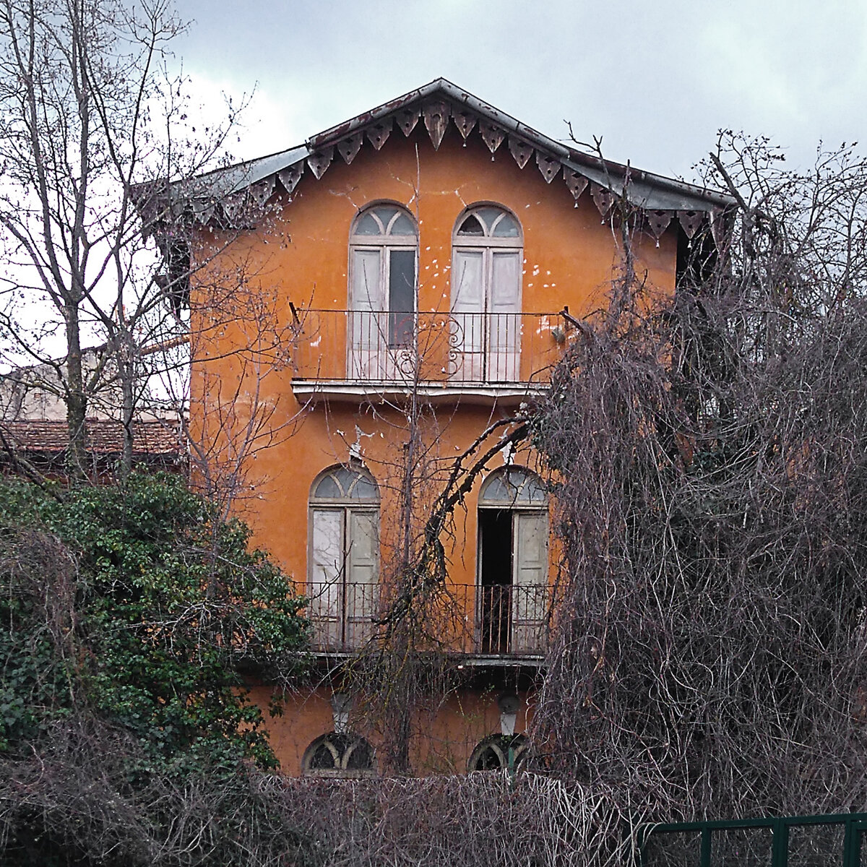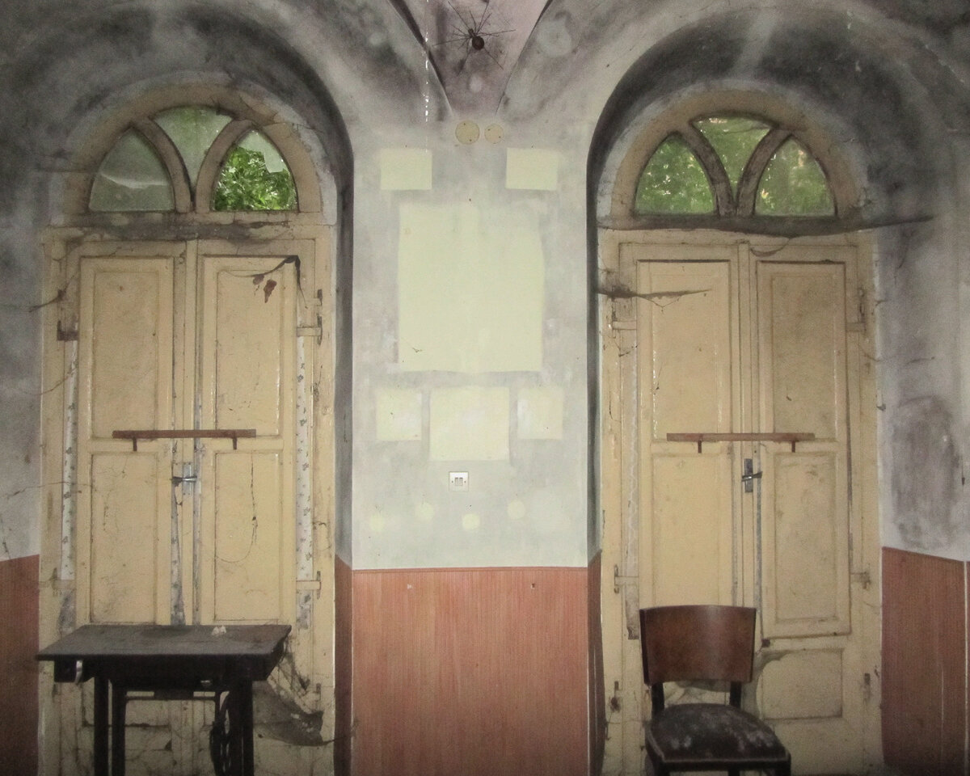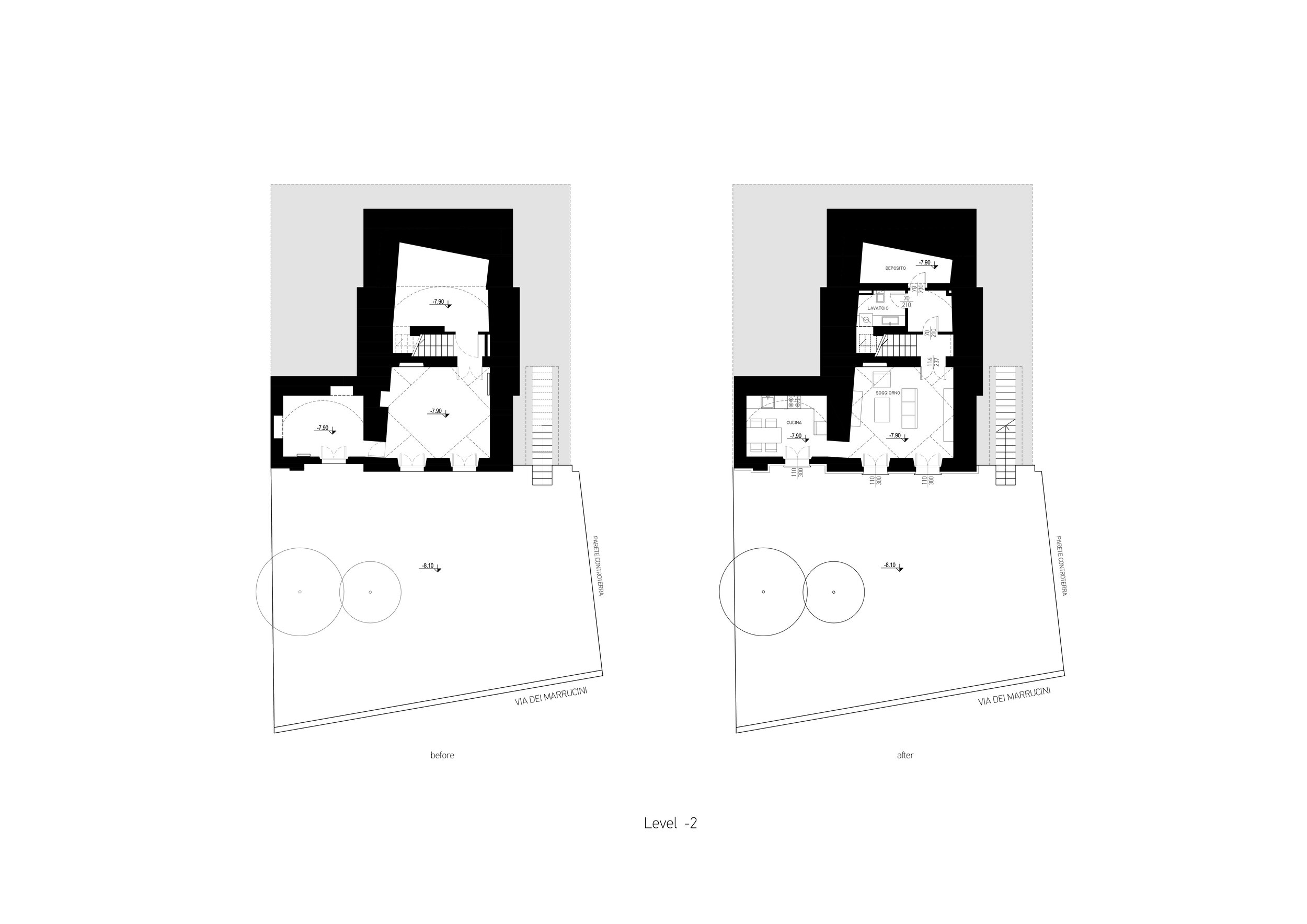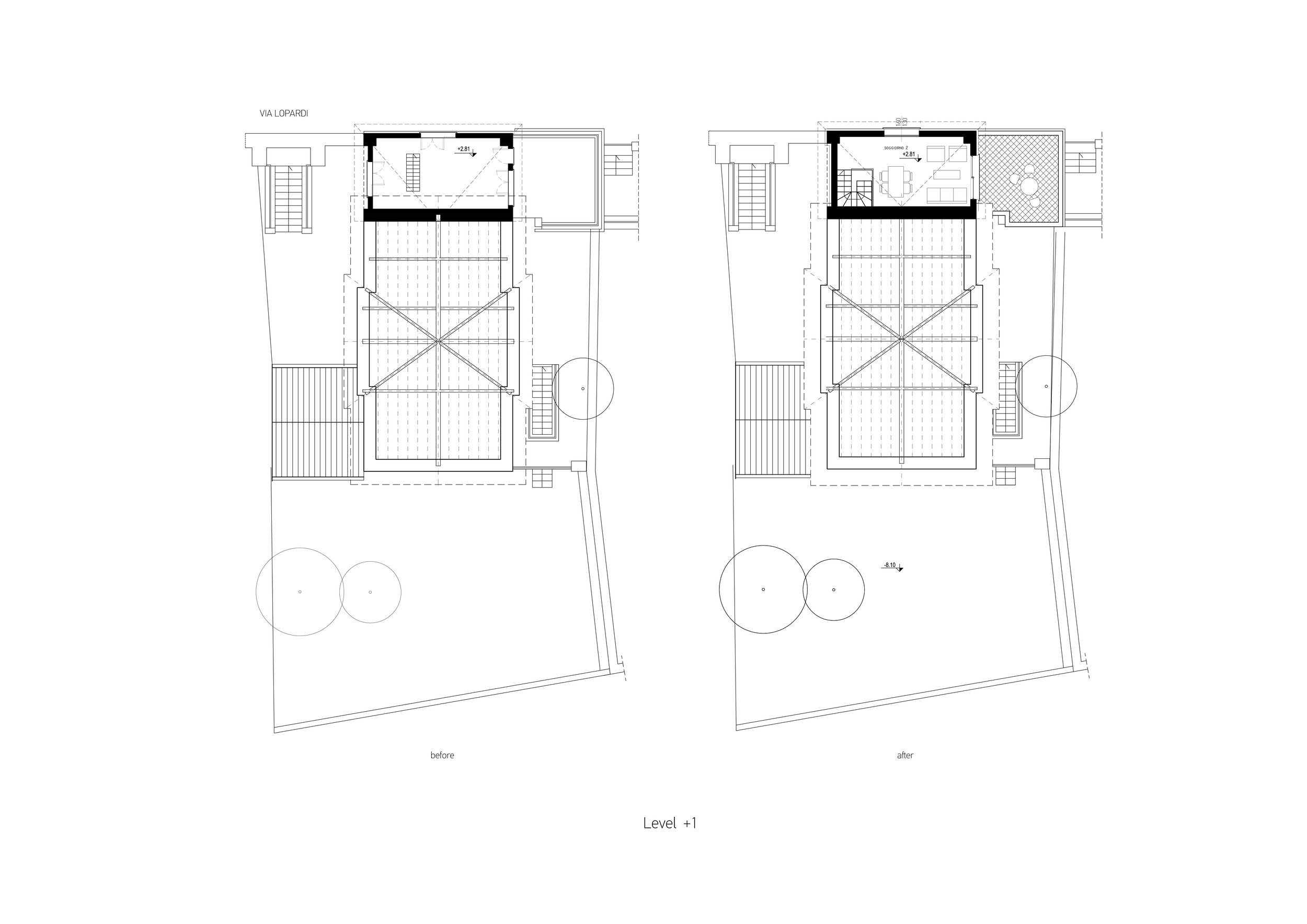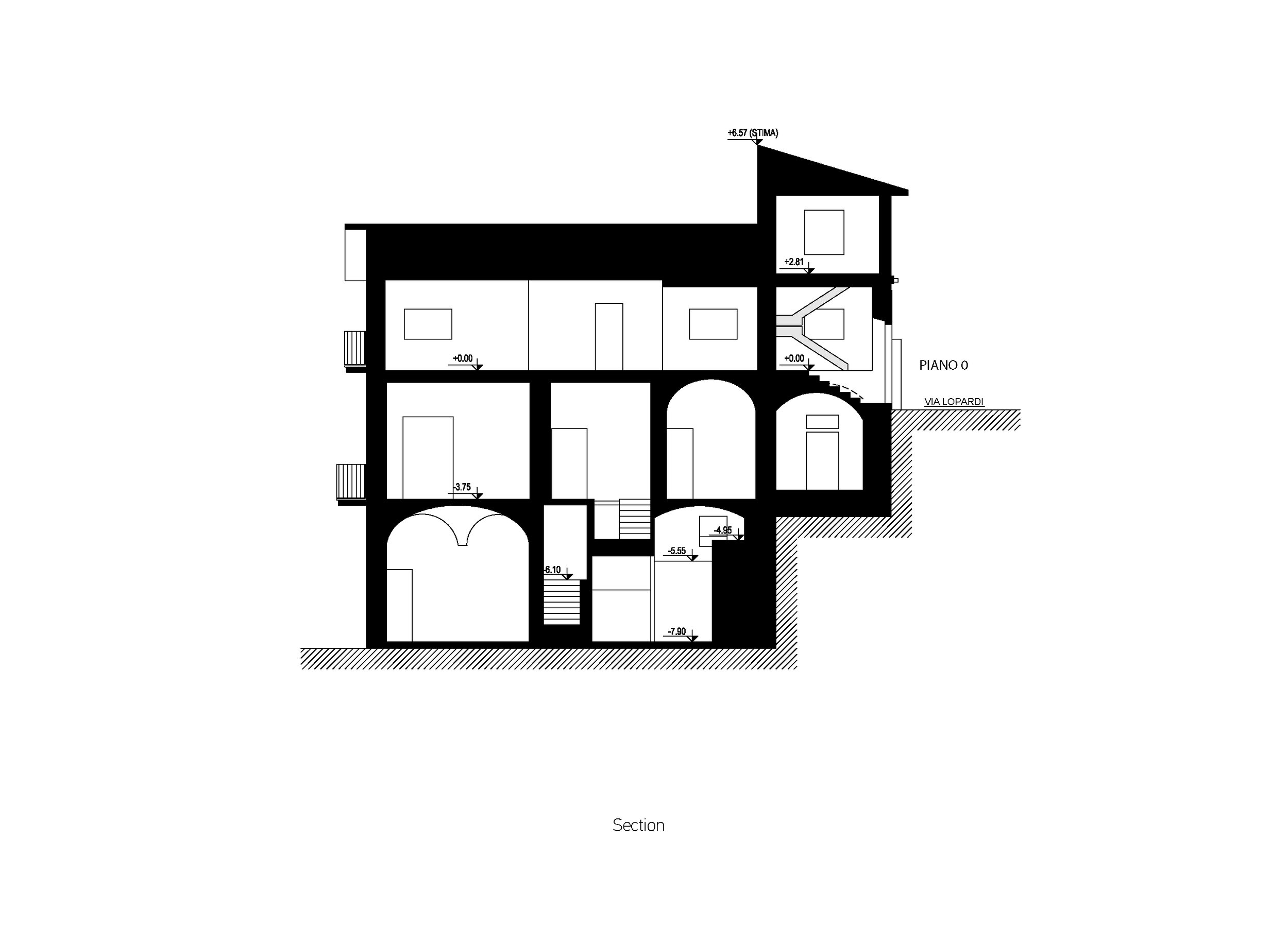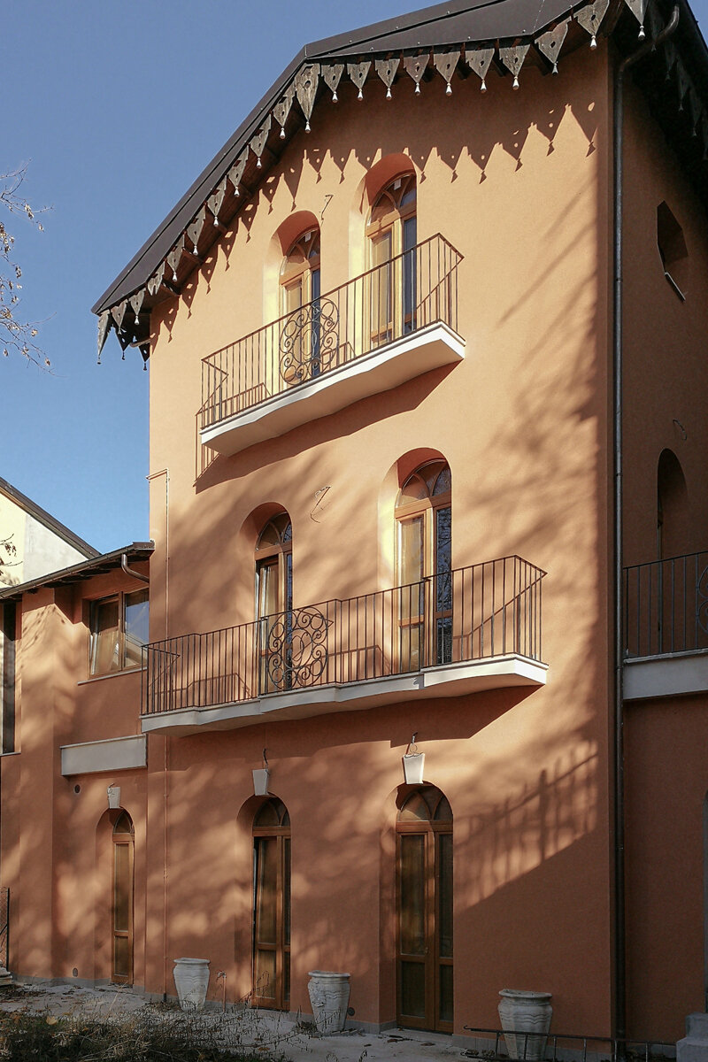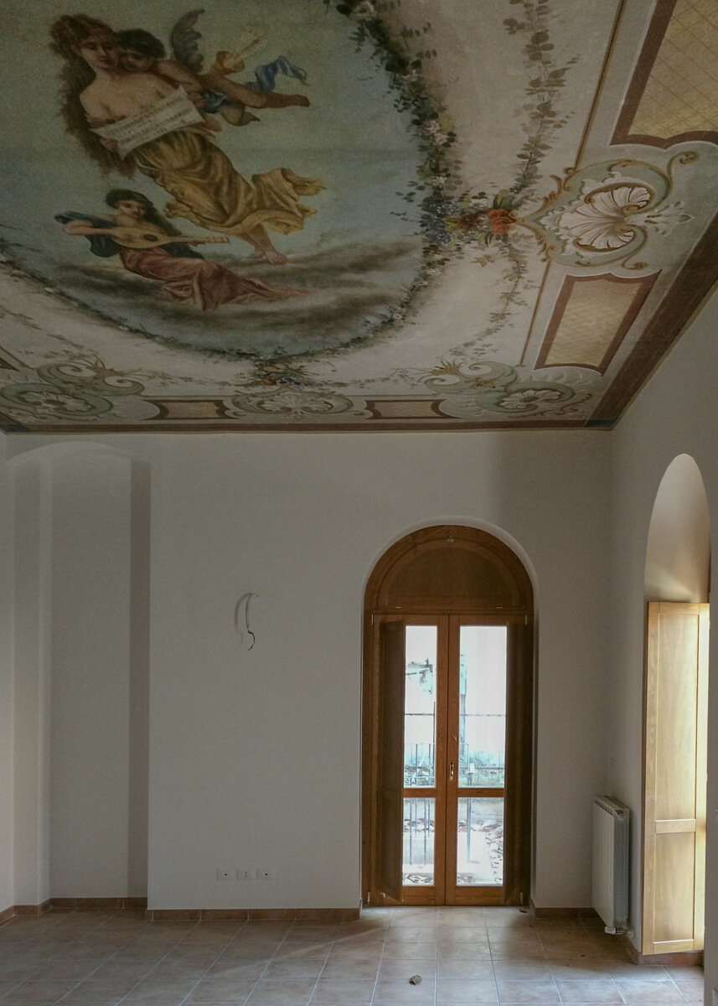l1618
Year: 2016
Location: L’Aquila, Italy
Program: Two residences’ restoration
Area: 218 m2
Status: Private commission; completed
Photo credits: Stefania Orfanidou, Michelangelo Valente
Restoration Study: Stefania Orfanidou (architect),
Michelangelo Valente, Andrea Valente, Arianna Berardi, Brunetti Carmen
(civil engineers)
Client: Anna Maria Centofanti
The three-storey residence on Lopardi 16 - 18 street, built in 1919, is one of the few examples of the eclectic architecture at the city of L'Aquila. After the earthquake of 2009 it suffered serious damages and a small part of it collapsed. Being on the border with the historic center, but legally belonging to the newly built part of the city, it could have been demolished and rebuilt from scratch. However, the peculiarity of its decorative and structural elements, especially on the roof, its facade and the basement's domes, incorporate it in a particular category of historical significance. Consequently, it was considered necessary to maintain and restore its outer shell, as well as any other elements of particular value inside it (domes, frescoes, arches). At the same time, however, a certain degree of freedom was given to the interior layout of the premises to make the two planned apartments more functional and sustainable.
Xρονολογία: 2016 - 2018
Tοποθεσία: L’Aquila, Ιταλία
Πρόγραμμα: Αποκατάσταση δύο κατοικιών
Eπιφάνεια: 218τ.μ.
Kατάσταση: Iδιωτική ανάθεση, ολοκληρωμένη
Φωτογραφίες:
Στεφανία Ορφανίδου,
Michelangelo Valente
Μελέτη Αποκατάστασης: Στεφανία Ορφανίδου (αρχιτέκτονας), Michelangelo Valente, Andrea Valente, Arianna Berardi, Brunetti Carmen (πολιτικοί μηχανικοί)
Πελάτης: Anna Maria Centofanti
Η τριώροφη κατοικία της οδού Lopardi 16 - 18, κτίστηκε το 1919 και αποτελεί ένα από τα ελάχιστα δείγματα εκλεκτικιστικής αρχιτεκτονικής της πόλης της L'Aquila. Μετά το σεισμό του 2009 υπέστη σοβαρές ζημιές και ένα μικρό τμήμα της κατέρρευσε. Όντας στο όριο με το ιστορικό κέντρο, αλλά ανήκοντας νομοθετικά στο νεόδμητο μέρος της πόλης θεωρητικά θα μπορούσε να κατεδαφιστεί και να ανοικοδομηθεί εξ'αρχής. Ωστόσο, η ιδιαιτερότητα των διακοσμητικών και δομικών στοιχείων της, όπως γίνονται αντιληπτά στη στέγη, τις προσόψεις και τους θόλους του υπογείου της, την εντάσσει σε μια ιδιαίτερη κατηγορία ιστορικής σημασίας. Ως εκ τούτου, κρίθηκε απαραίτητη η συντήρηση και αποκατάσταση του εξωτερικού κελύφους της, αλλά και όσων άλλων στοιχείων έχουν ιδιαίτερη αξία στο εσωτερικό της (θόλοι, τοιχογραφία, αψίδες). Παράλληλα, όμως, δόθηκε ένα ποσοστό ελευθερίας στην εσωτερική διαρρύθμιση των χώρων, ούτως ώστε να γίνουν πιο λειτουργικά και βιώσιμα τα δύο προβλεπόμενα διαμερίσματα.

