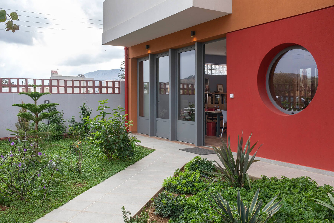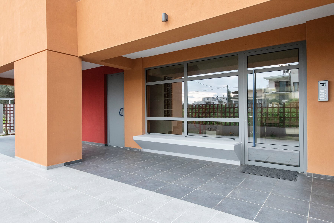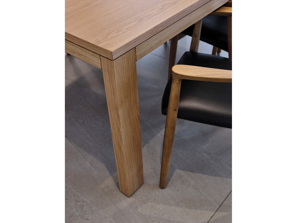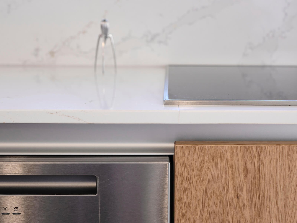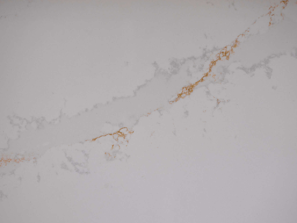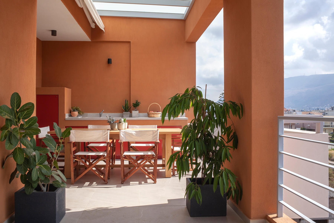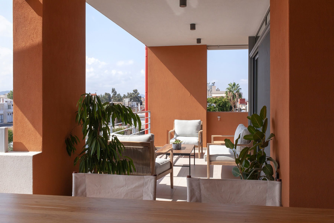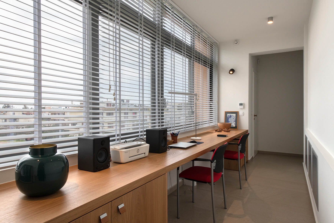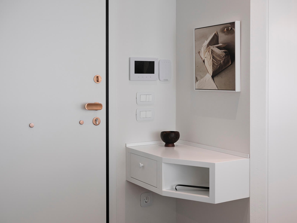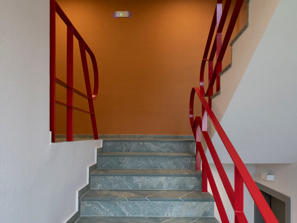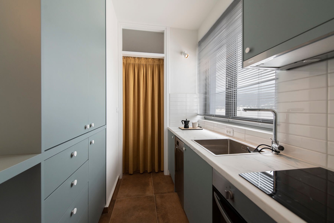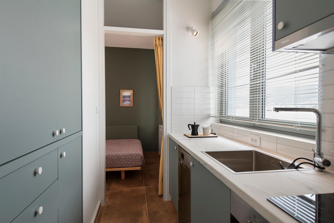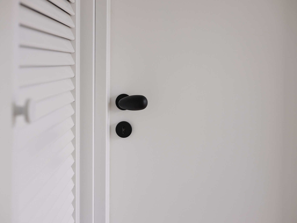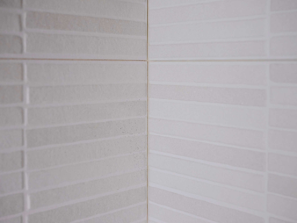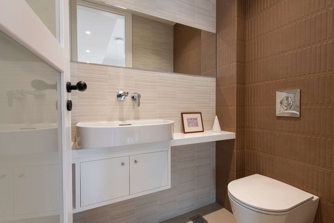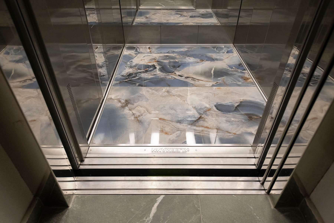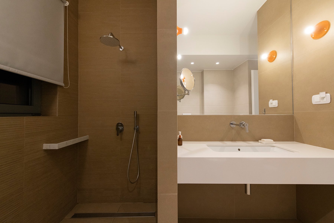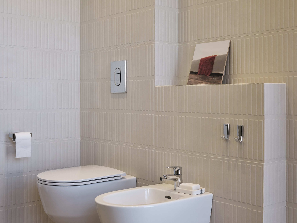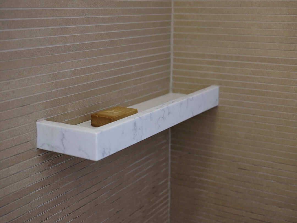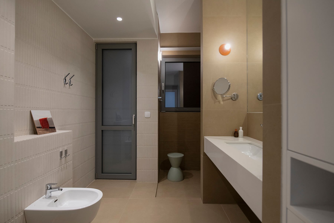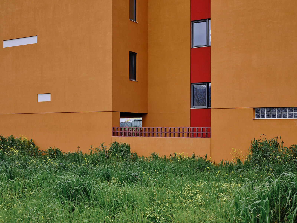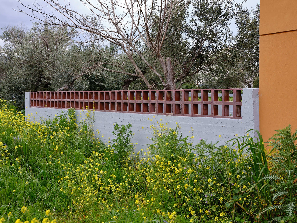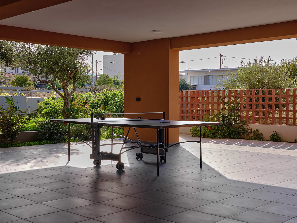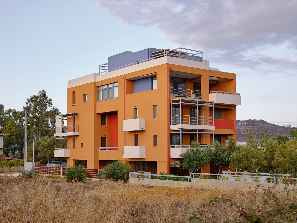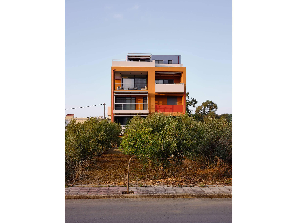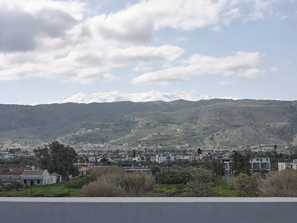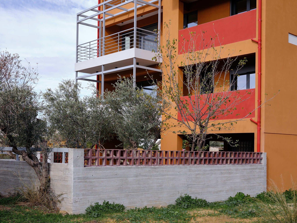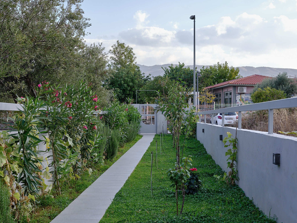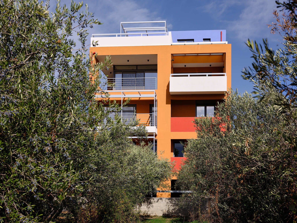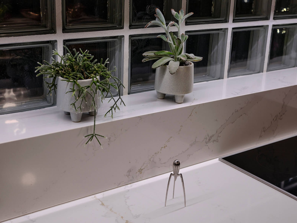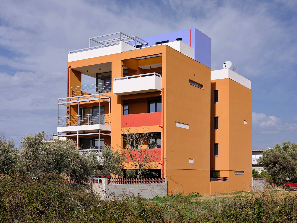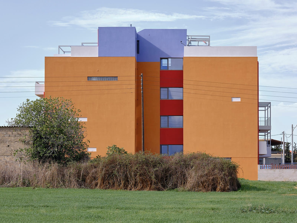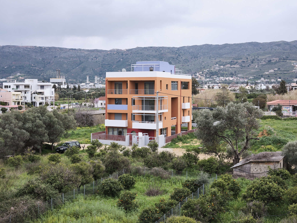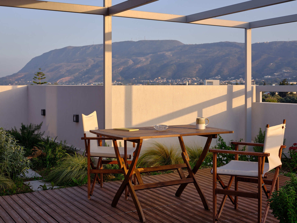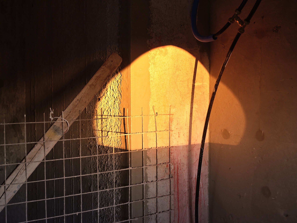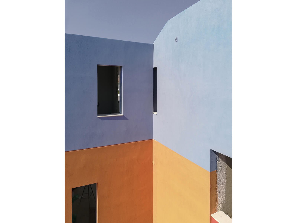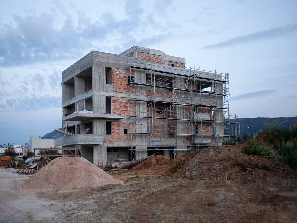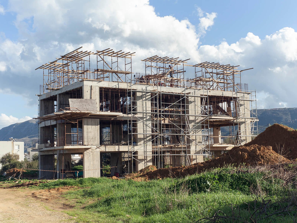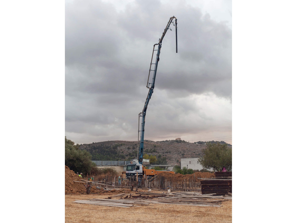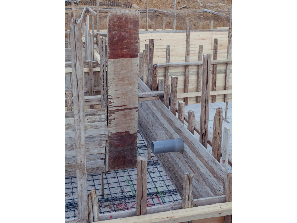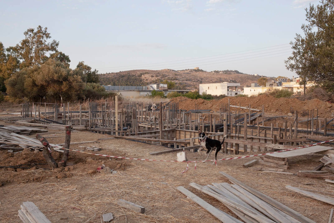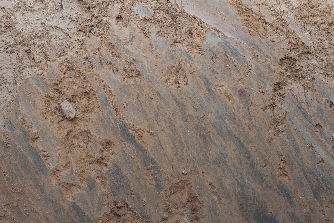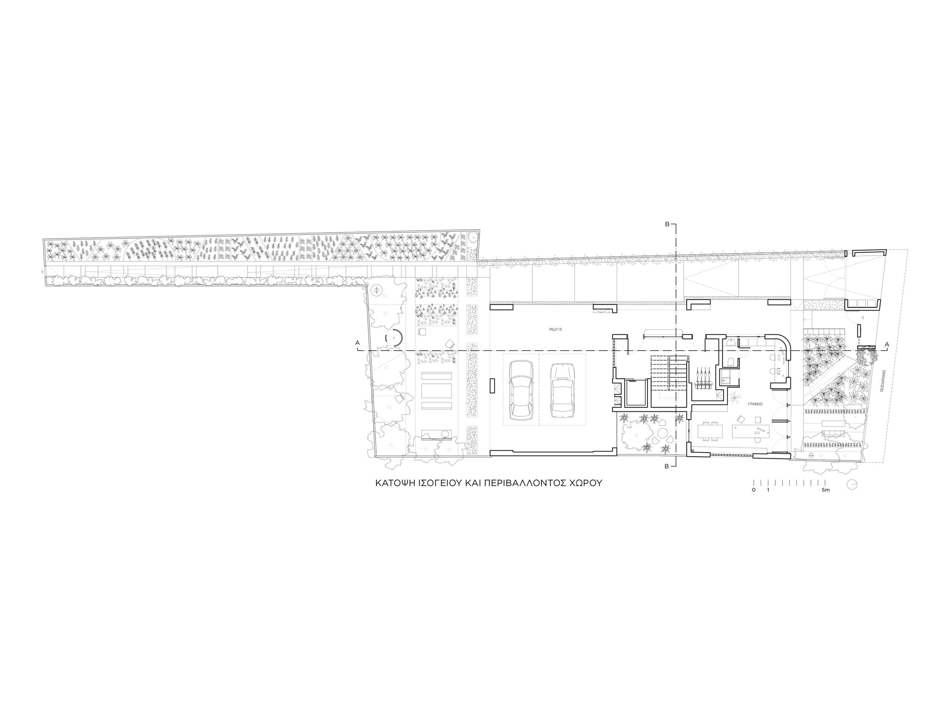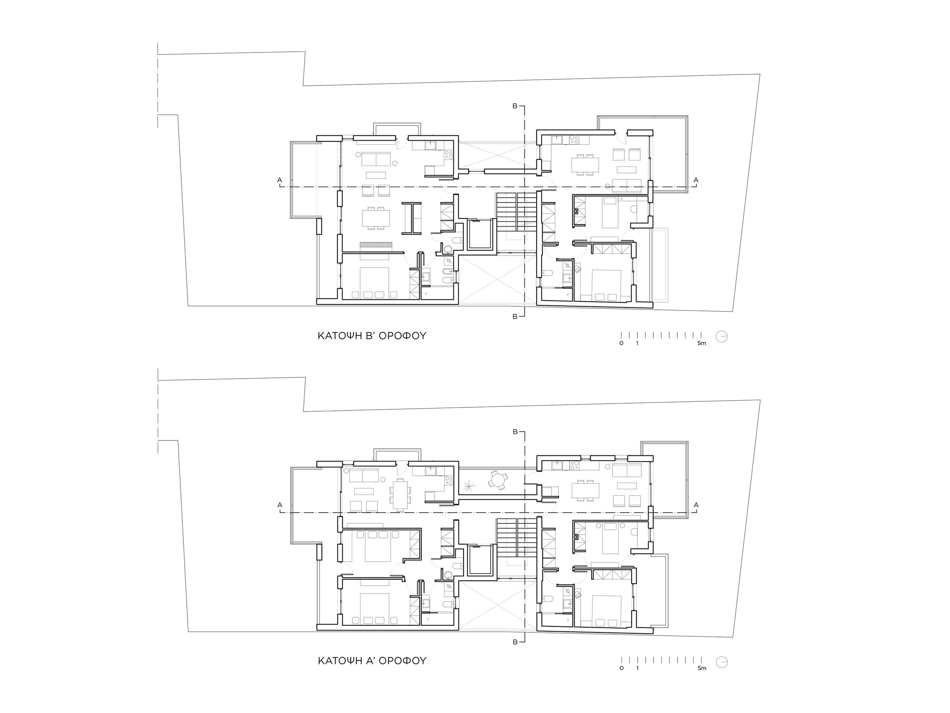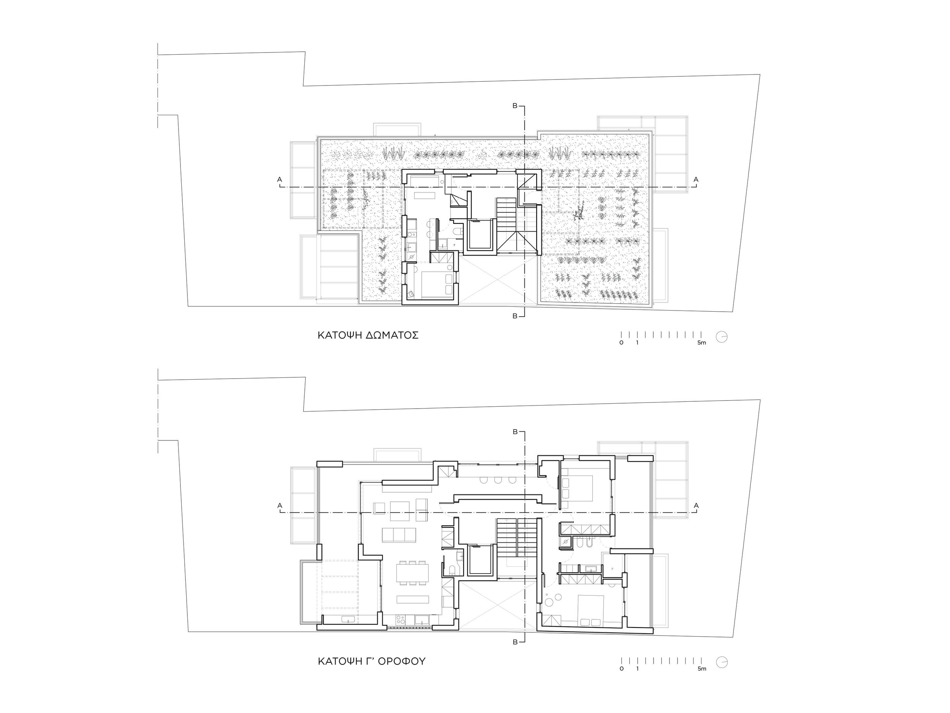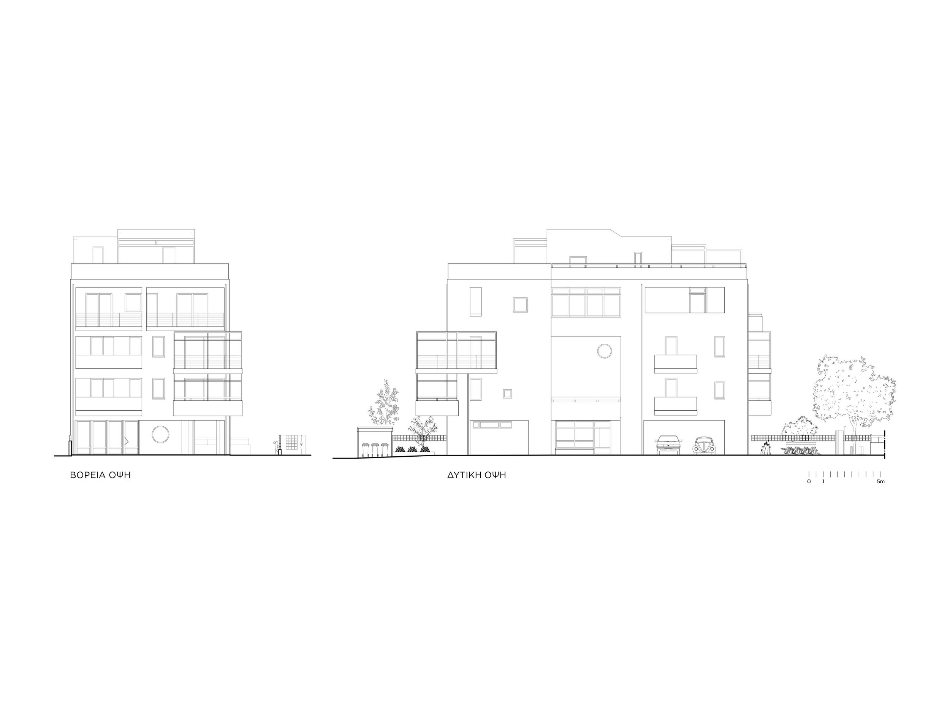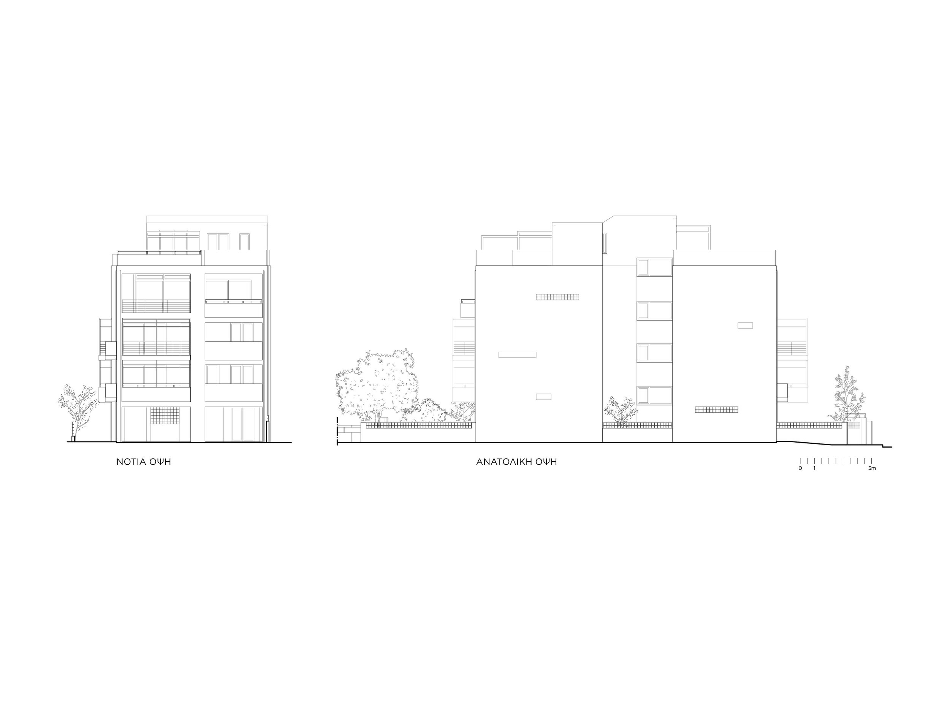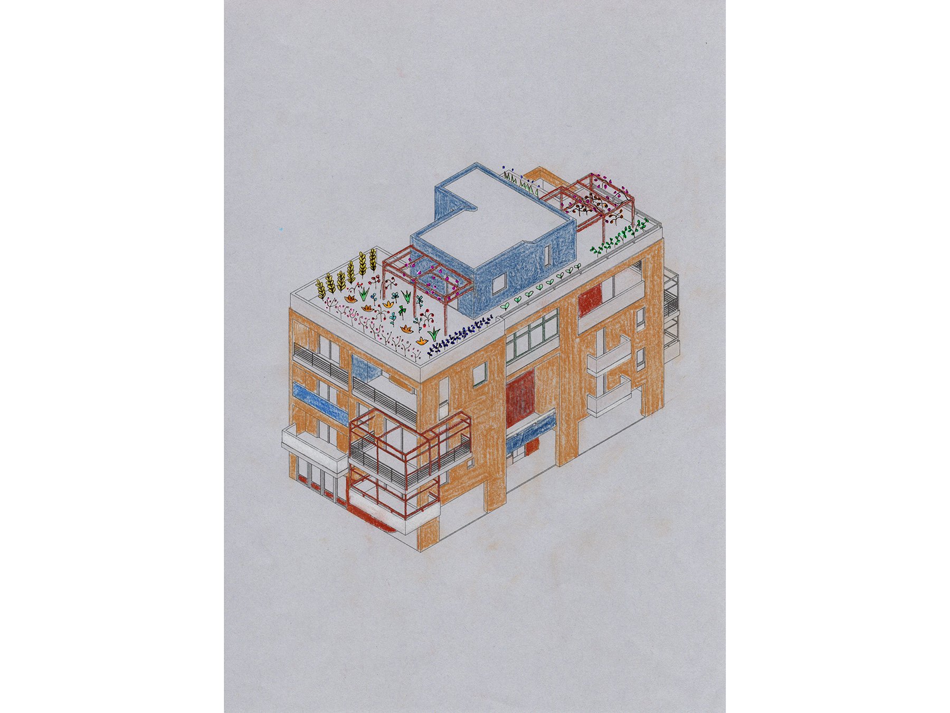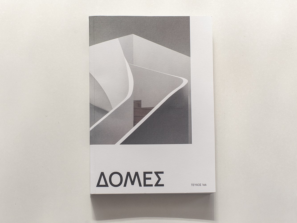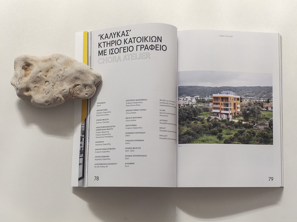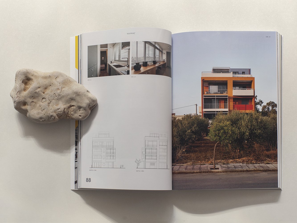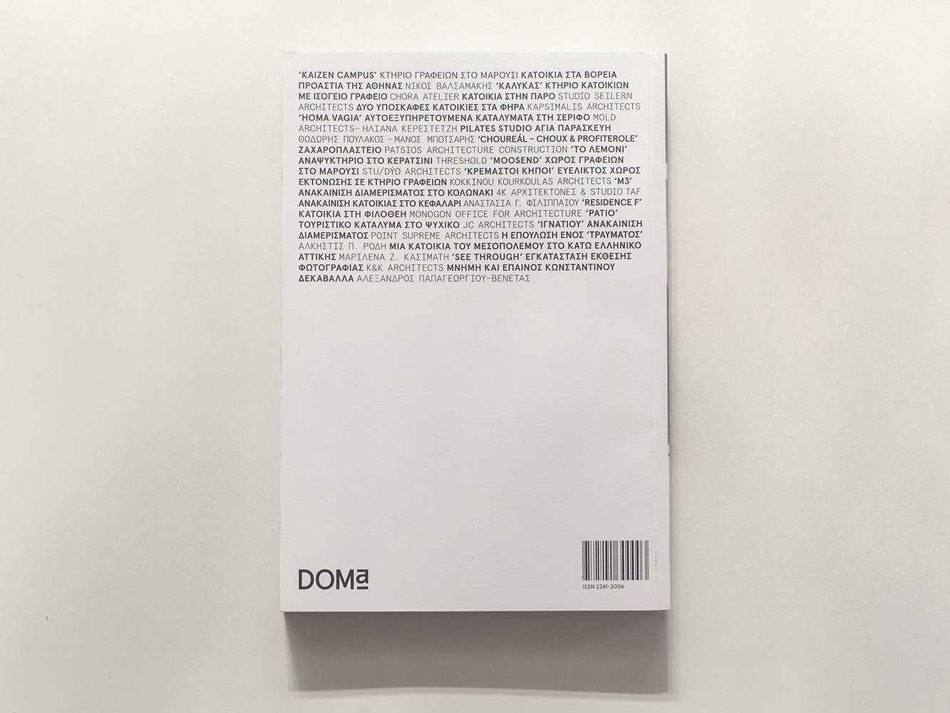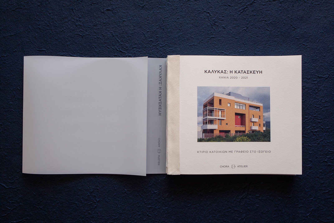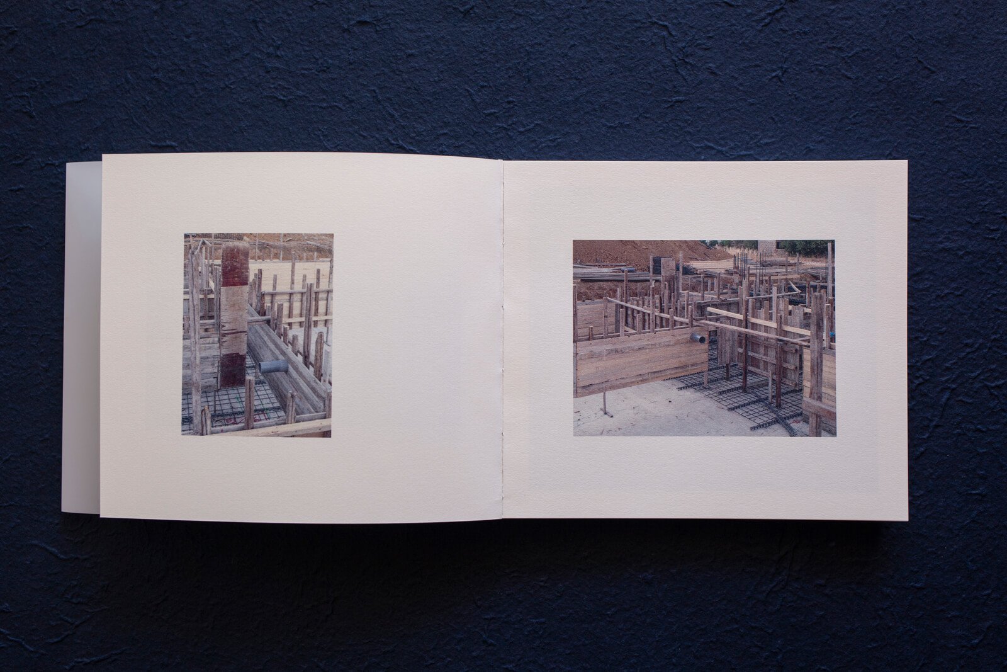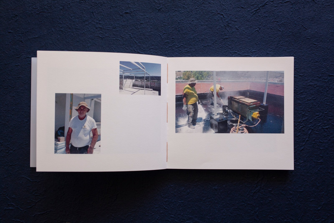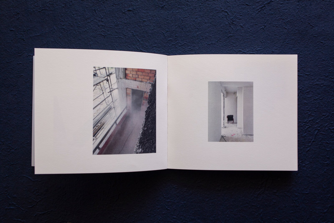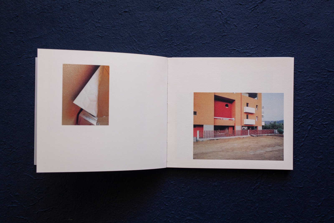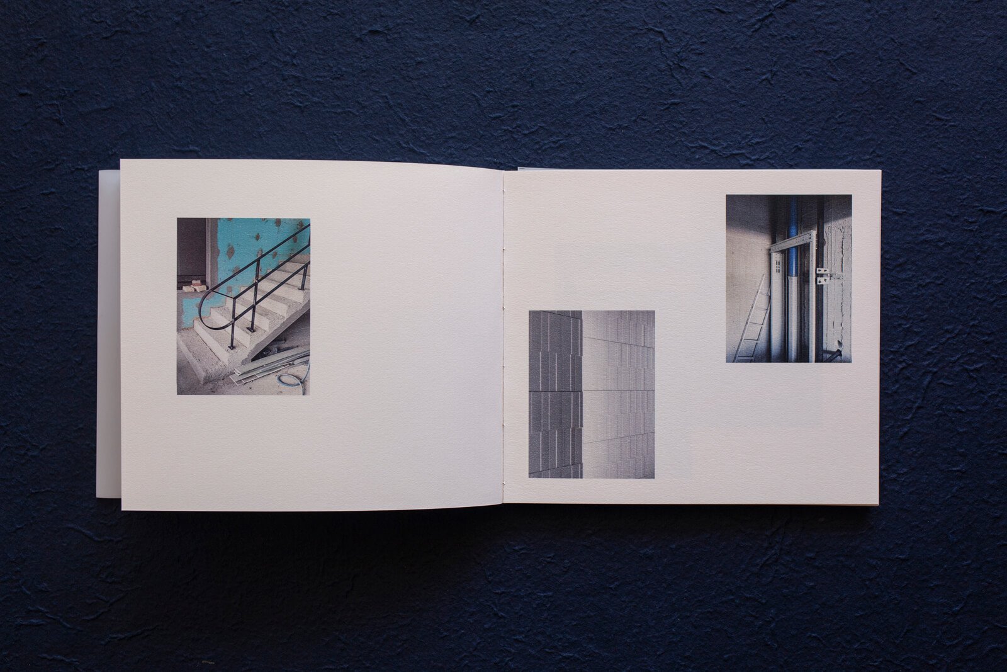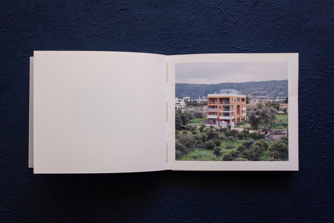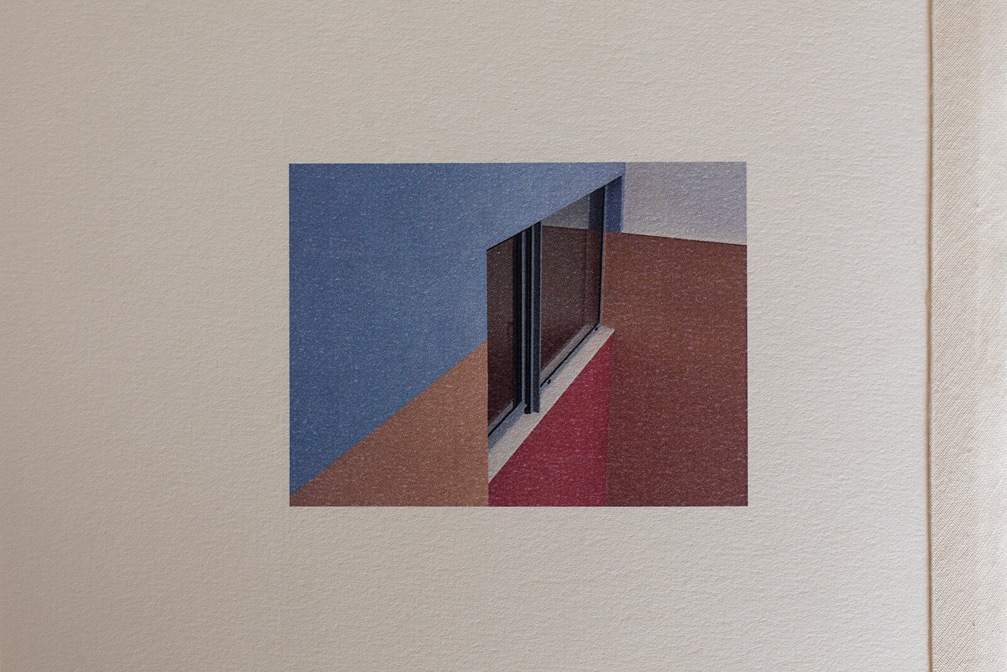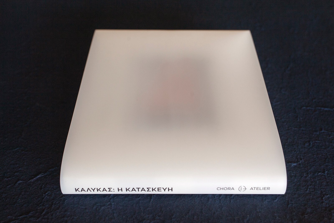kalykas
STUDY YEAR: 2019-2020
COMPLETION YEAR: February 2022
LOCATION: Chania, Greece
PROGRAM: Residential
AREA: 665 m2
ARCHITECTURAL DESIGN: Stefania Orfanidou,
Elsa Spanoudaki
STRUCTURAL DESIGN: Ioannis Tzortzis
MEP DESIGN: Giorgos Varoutas,
Giorgos Dimopoulos, Panagiotis Papadimas
ARCHITECTURAL SUPERVISION:
Stefania Orfanidou
STRUCTURAL SUPERVISION:
Dimitris Orfanidis
MEP SUPERVISION & CONSTRUCTION:
V. & M. Kikidis I.K.E.
PHOTO CREDITS: Stefania Orfanidou
STATUS: Private commission;
completed
On the southern outskirts of the city of Chania, in a semi-urban area, one can still find what remained from the orchards and from the historic stone-built farmhouse shelters called metohia, that once dominated the landscape. In this sparsely populated zone, has been erected a four-storey building, with pilotis and roof garden, on a plot that used to be part of an old orchard. The building houses six apartments and an office on the ground floor.
Its placement and elongated form was determined by the oblong shape of the plot. The building abuts on its eastern side. Its orientation is from north to south and towards the view of the White Mountains. Morphologically, it consists of two volumes joined by the common space of the stairwell, which creates two recesses, an uncovered space to the east and a two-story semi-open space to the west.
On the ground floor, an office of 50 sq.m. was created, with independent entrance and back yard. On each of the first two floors were created two apartments of 80 sq.m. with comfortable balconies and semi-outdoor spaces. On the third floor, an apartment of 126 sq.m. was developed around the stairwell, divided into the sleeping areas and the kitchen-living room, connected by a corridor-bridge with office use. On the fourth level, together with the end of the staircase, was created a small apartment of 33 sq.m., as well as a roof garden.
The dark ocher, the main color of Kalykas building, converses with the color of the soil. Blue, tile red and off-white were applied to individual surfaces. Their references come from the colors that have been used for centuries on the island, and contribute to the formation of a harmonious composition and a better understanding of the design.
In the interior space, the architects designed the staircase railing, as well as furniture, mobile and fixed. In the exterior space, they also designed all the metal structures. They also curated the floors, lighting and colors in all areas. In the common area, the green Tinos marble was installed, with a rough surface, made by wire cutting. The fencing was constructed of klostra – perforated bricks – in their natural tile color, exposed concrete and metal railing.
The double frontage and natural ventilation of the apartments from north to south, the brightness through the large energy frames and the reinforced thermal facade, the structure of the semi-open spaces and through them the shading of the openings, and the planted roof, constitute bioclimatic parameters that reduce energy consumption of the building and offer a comfortable living inside it.
Olive trees and a mulberry tree were preserved on the plot, and the surrounding area was enriched with fruit-bearing trees, a vegetable garden and ornamental plants. The roof was planted with Gramineae shrubs and ground-covering vegetation.
ΧΡΟΝΟΣ ΜΕΛΕΤΗΣ: 2019-2020
ΧΡΟΝΟΣ ΑΠΟΠΕΡΑΤΩΣΗΣ: Φεβρουάριος 2022
ΤΟΠΟΘΕΣΙΑ: Χανιά, Κρήτη
ΠΡΟΓΡΑΜΜΑ: Κτίριο κατοικιών
ΕΠΙΦΑΝΕΙΑ: 665 τ.μ.
ΑΡΧΙΤΕΚΤΟΝΙΚΗ ΜΕΛΕΤΗ: Στεφανία Ορφανίδου,
Έλσα Σπανουδάκη
ΣΤΑΤΙΚΗ ΜΕΛΕΤΗ: Ιωάννης Τζώρτζης
Η/Μ ΜΕΛΕΤH: Γιώργος Βαρουτάς,
Γιώργος Δημόπουλος, Παναγιώτης Παπαδήμας
ΑΡΧΙΤΕΚΤΟΝΙΚΗ ΕΠΙΒΛΕΨΗ: Στεφανία Ορφανίδου
ΣΤΑΤΙΚΗ ΕΠΙΒΛΕΨΗ: Δημήτρης Ορφανίδης
Η/Μ ΕΠΙΒΛΕΨΗ & ΚΑΤΑΣΚΕΥΗ: Μ. & Β. Κικίδης Ι.Κ.Ε.
ΦΩΤΟΓΡΑΦΙΕΣ: Στεφανία Ορφανίδου
ΚΑΤΑΣΤΑΣΗ: Ιδιωτική ανάθεση,
ολοκληρωμένη
Στα νότια περίχωρα της πόλης των Χανίων, σε ημιαστική περιοχή, βρίσκει ακόμη κανείς ό,τι απέμεινε από τα περιβόλια και τα μετόχια που άλλοτε κυριαρχούσαν στο τοπίο. Σε αυτή την αραιοκατοικημένη ζώνη ανεγέρθηκε σε ένα οικόπεδο, τμήμα παλιού περιβολιού, μια τετραώροφη οικοδομή με πυλωτή και φυτεμένο δώμα. Το κτίριο στεγάζει έξι διαμερίσματα και ένα γραφείο στο ισόγειο.
Η θέση και η επιμήκης μορφή του καθορίστηκε από το στενόμακρο σχήμα του οικοπέδου. Το κτίριο εφάπτεται στην ανατολική του πλευρά. Ο προσανατολισμός είναι από βορρά προς νότο και προς τη θέα των Λευκών Ορέων. Μορφολογικά, αποτελείται από δύο όγκους που ενώνονται με τον κοινόχρηστο χώρο του κλιμακοστασίου, ο οποίος δημιουργεί δύο εσοχές, έναν ακάλυπτο χώρο ανατολικά και ένα διώροφο ημιυπαίθριο δυτικά.
Στο ισόγειο διαμορφώθηκε ένα γραφείο 50 τ.μ. με ανεξάρτητη είσοδο και πίσω αυλή. Στους δύο πρώτους ορόφους από δύο διαμερίσματα των 80 τ.μ. με άνετους εξώστες και ημιυπαίθριους. Στον γ’ όροφο, ένα οροφοδιαμέρισμα των 126 τ.μ. αναπτύχθηκε γύρω από το κλιμακοστάσιο και χωρίστηκε σε χώρους διανυκτέρευσης και διημέρευσης, συνδεδεμένους από έναν διάδρομο-γέφυρα με χρήση γραφείου. Στο τέταρτο επίπεδο, μαζί με την απόληξη του κλιμακοστασίου, δημιουργήθηκε ένα μικρό διαμέρισμα 33 τ.μ. και φυτεμένο δώμα.
Η σκούρα ώχρα, το κυρίως χρώμα του κτιρίου Καλυκάς, συνομιλεί με το χρώμα του εδάφους. Το μπλε, το κεραμιδοκόκκινο και το εκρού, εφαρμόστηκαν σε επιμέρους επιφάνειες. Οι αναφορές τους, προέρχονται από τα χρώματα που χρησιμοποιούνται αιώνες στο νησί και συμβάλλουν στη διαμόρφωση μιας αρμονικής σύνθεσης και καλύτερης αντίληψης του σχεδιασμού.
Στο εσωτερικό του κτιρίου, οι μελετήτριες σχεδίασαν το κιγκλίδωμα του κλιμακοστασίου, καθώς και έπιπλα, κινητά και σταθερά. Στο εξωτερικό, σχεδίασαν, επίσης, όλες τις μεταλλικές κατασκευές. Έγινε επιμέλεια των δαπέδων, των φωτιστικών και των χρωμάτων σε όλους τους χώρους. Στον κοινόχρηστο χώρο τοποθετήθηκε το πράσινο τηνιακό μάρμαρο, με αδρή επιφάνεια, κομμένο με συρματοκοπή. Η περίφραξη κατασκευάστηκε από κεραμιδί κλώστρα, εμφανές σκυρόδεμα και μεταλλικό κιγκλίδωμα.
Η διαμπερότητα και ο φυσικός αερισμός των διαμερισμάτων από βορρά προς νότο, η φωτεινότητα μέσα από τα μεγάλα ενεργειακά κουφώματα και η ενισχυμένη θερμοπρόσοψη, η διάρθρωση των ημιυπαιθρίων και μέσω αυτών η σκίαση των ανοιγμάτων, και το φυτεμένο δώμα, συνιστούν βιοκλιματικές παραμέτρους που μειώνουν την κατανάλωση ενέργειας του κτιρίου και προσφέρουν μια άνετη διαβίωση στο εσωτερικό του.
Στο οικόπεδο διατηρήθηκαν τα ελαιόδεντρα και μια μουριά και ο περιβάλλων χώρος εμπλουτίστηκε με οπωροφόρα δέντρα, λαχανόκηπο και καλλωπιστικά φυτά. Το δώμα φυτεύτηκε με αγρωστώδεις θάμνους και έρπουσα εδαφοκάλυψη.
DOMES MAGAZINE 166
Publication at issue 166, DOMa editions, Athens 2023
Δημοσίευση στο τεύχος 166, εκδόσεις DOMa, Αθήνα 2023
KTIRIO MAGAZINE
Publication at KTIRIO Magazine, Thessaloniki 2023
Δημοσίευση στο περιοδικό ΚΤΙΡΙΟ, Θεσσαλονίκη 2023
KALYKAS: THE CONSTRUCTION / 2020 - 2021
Self-published, handmade edition of 3 copies, Chania 2022
Αυτοέκδοση, χειροποίητη βιβλιοδεσία, σε 3 αντίτυπα, Χανιά 2022


