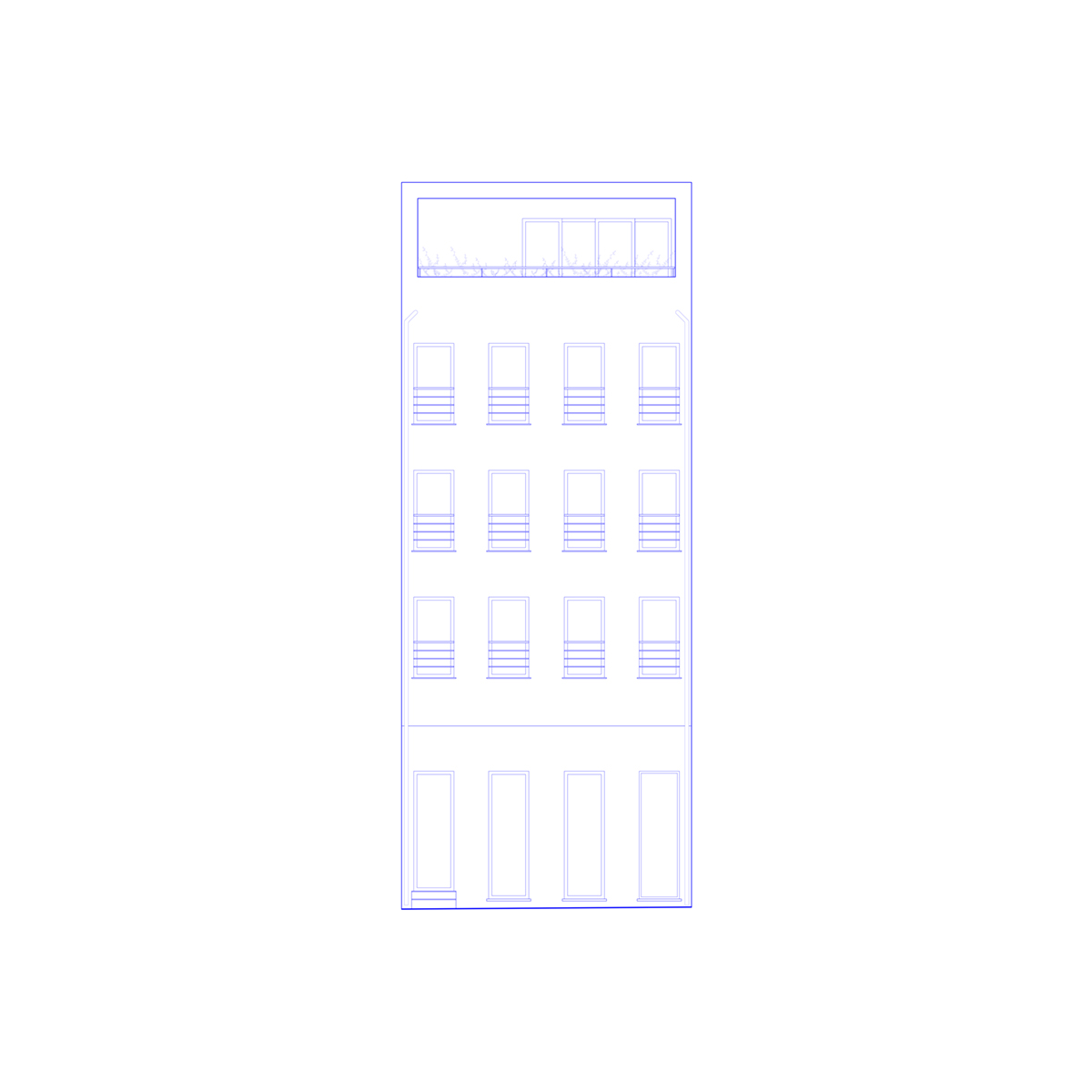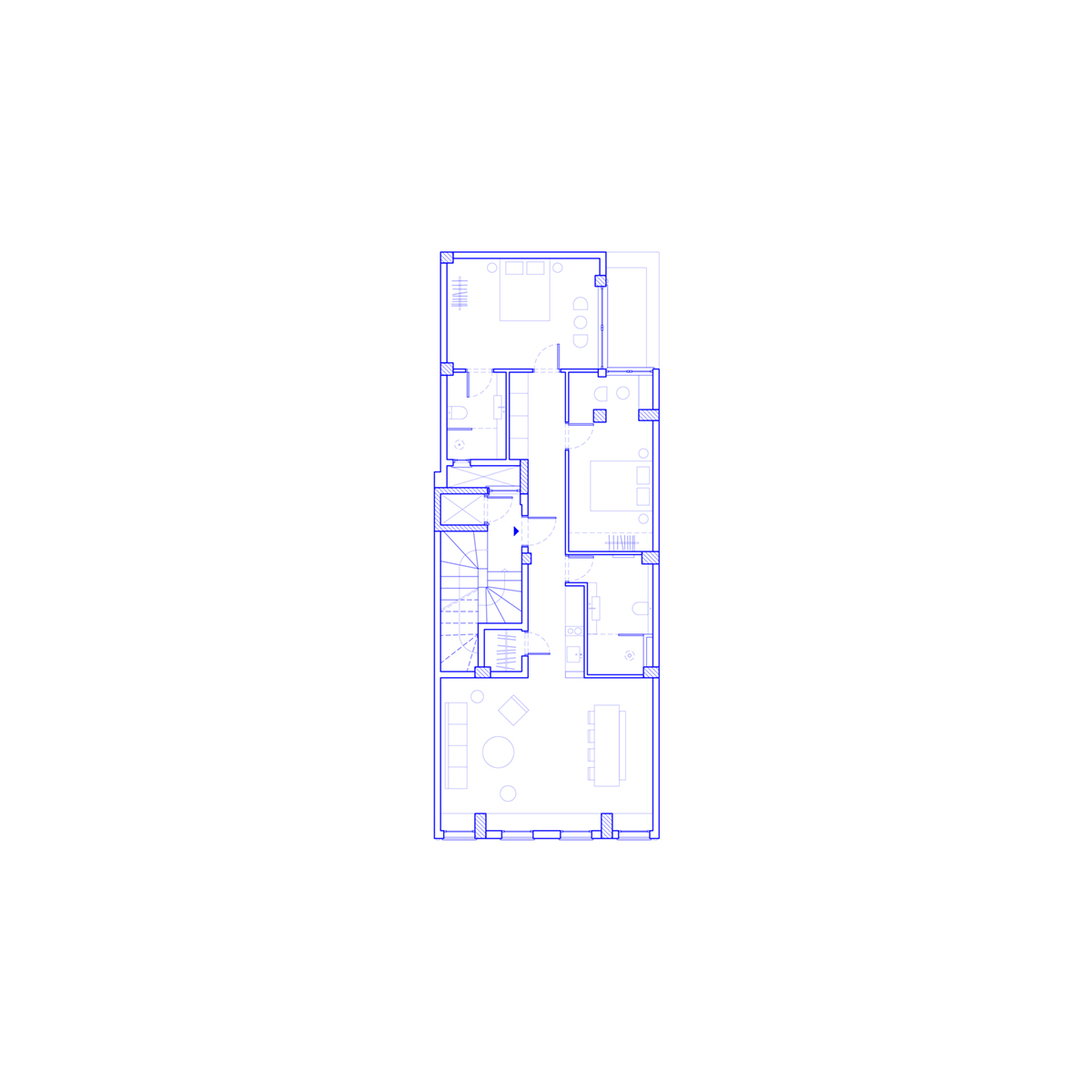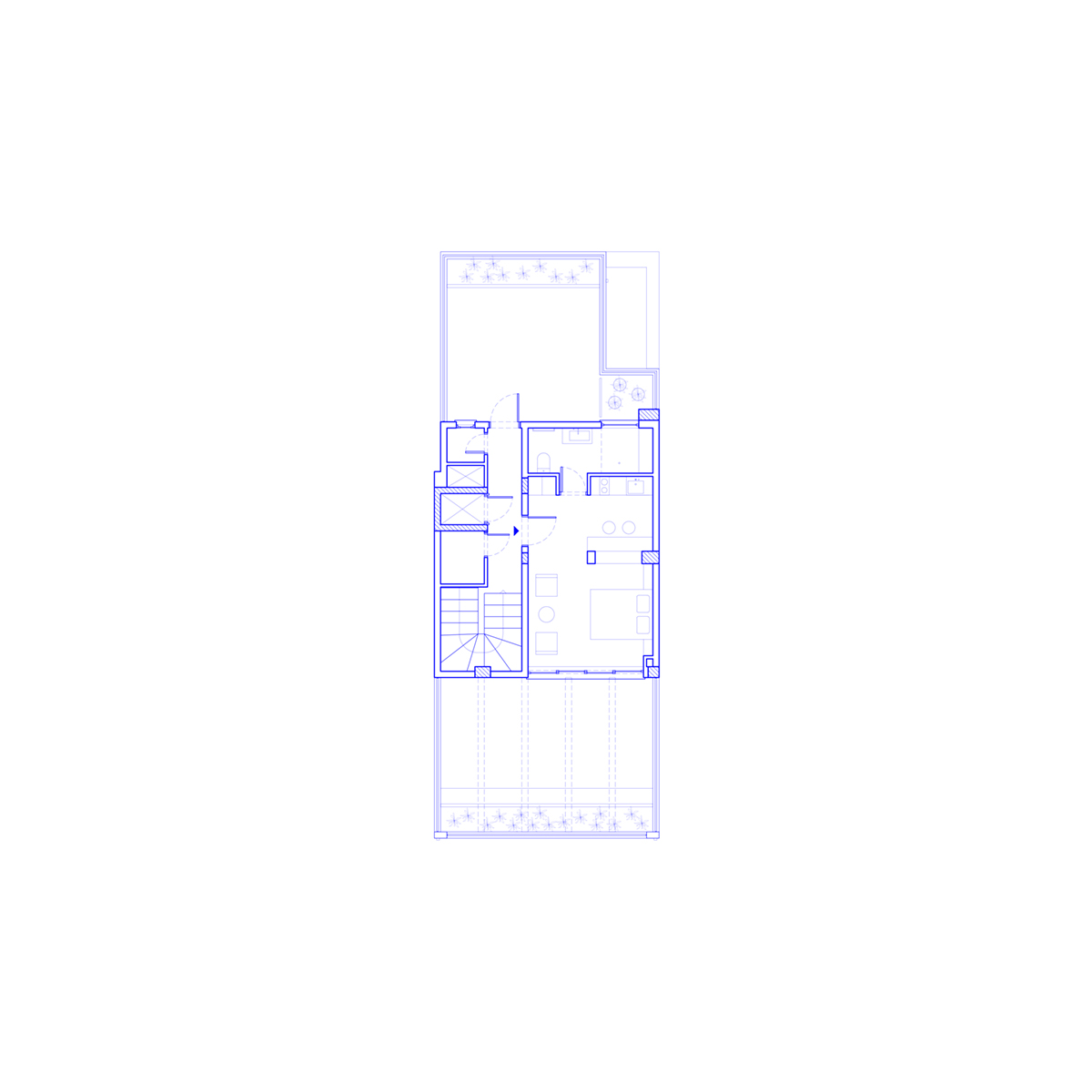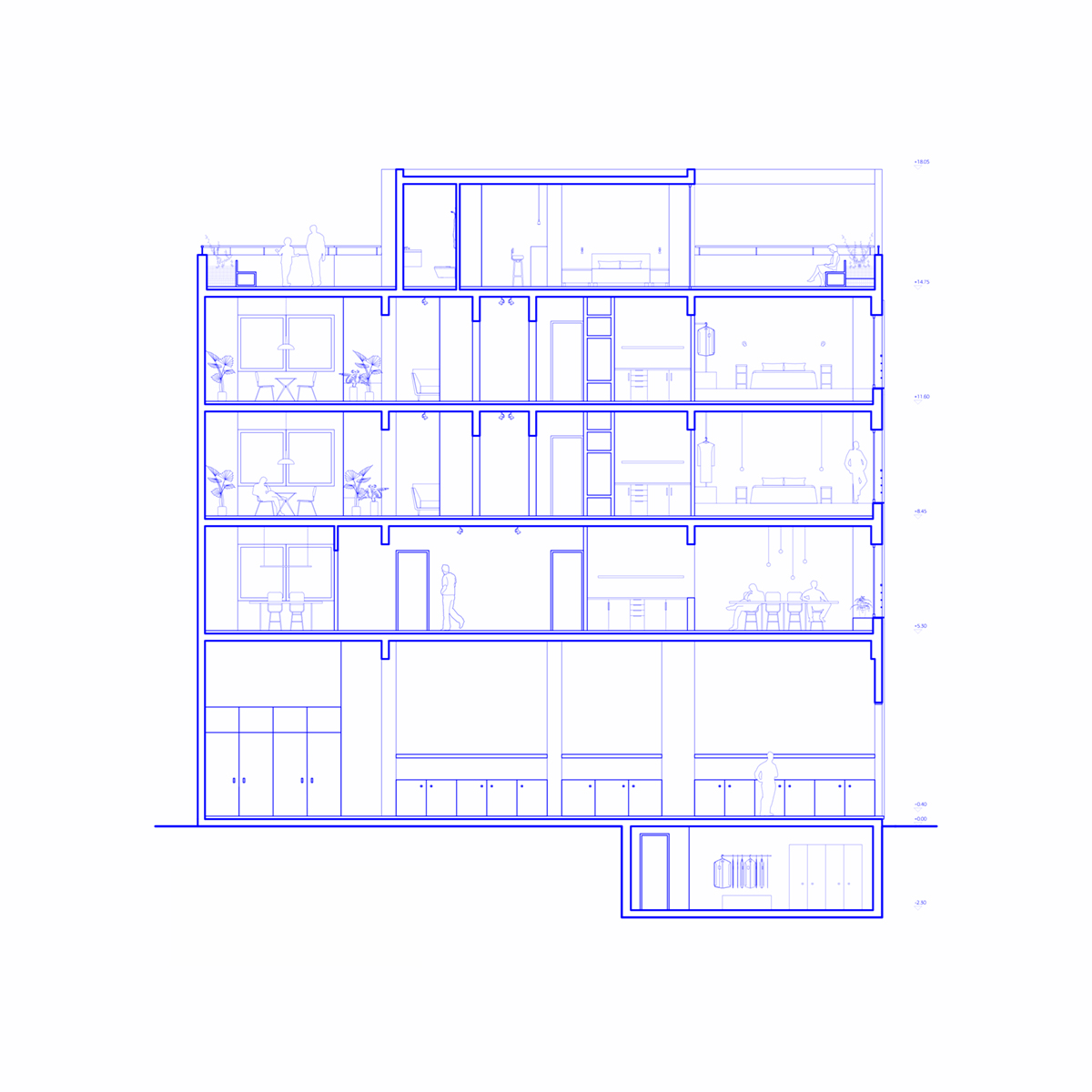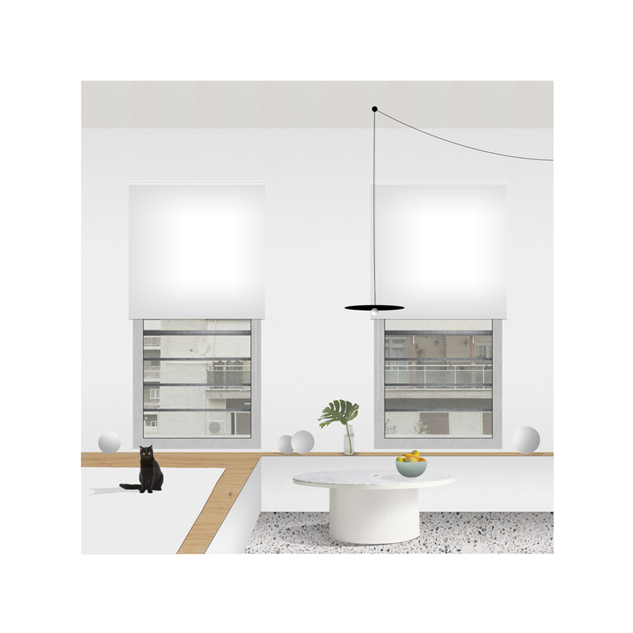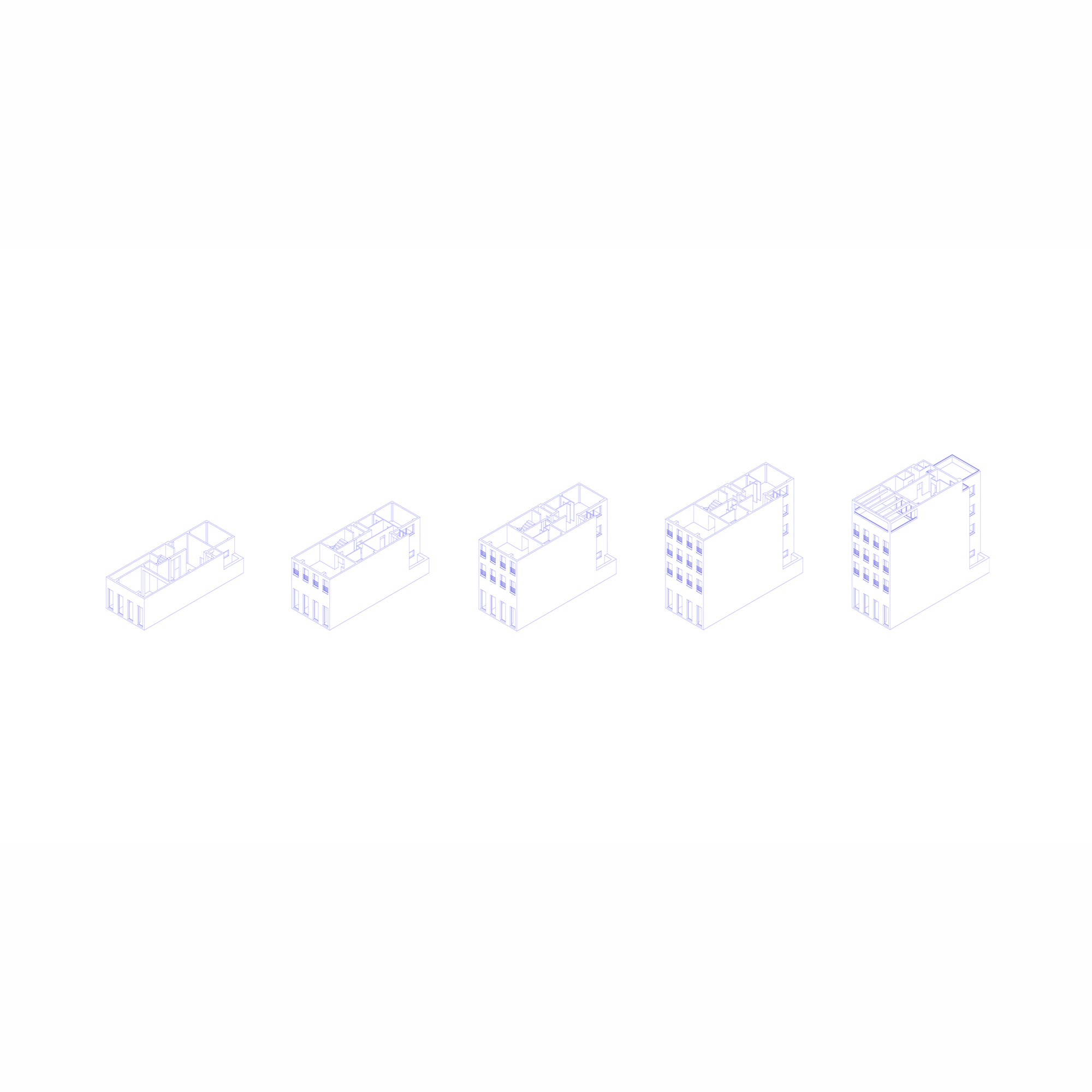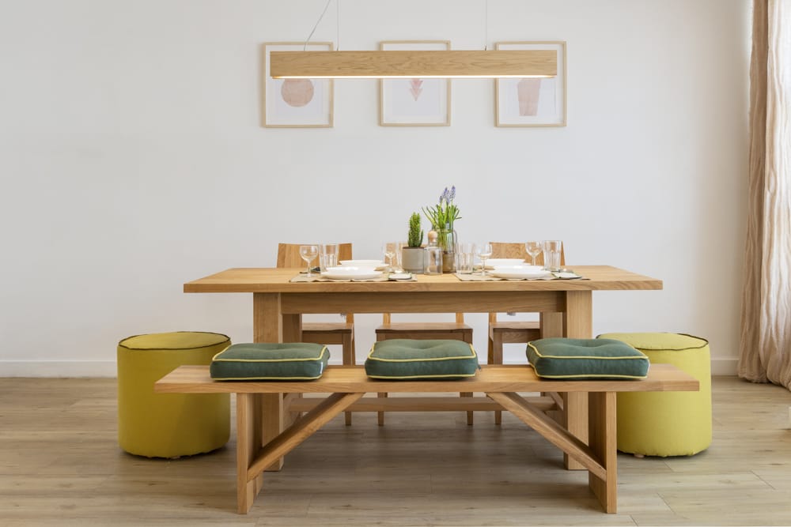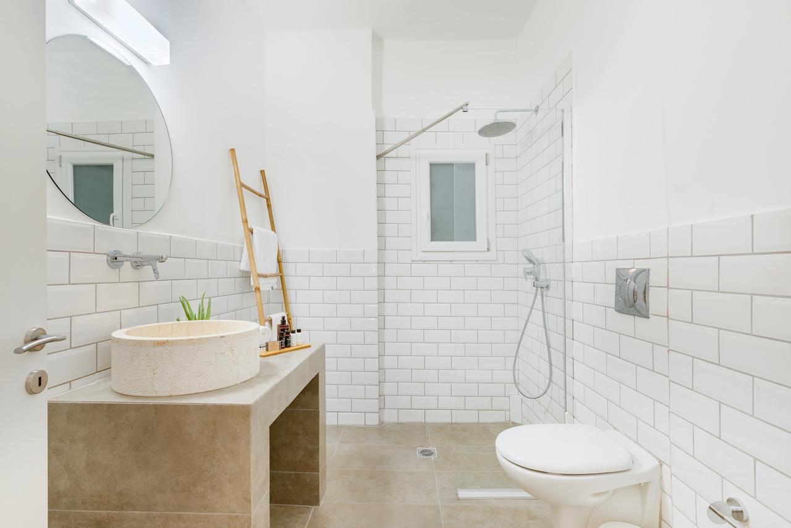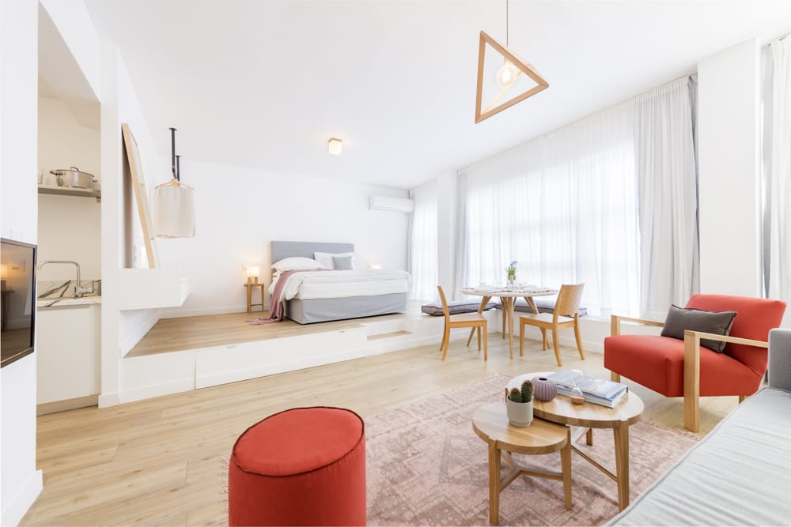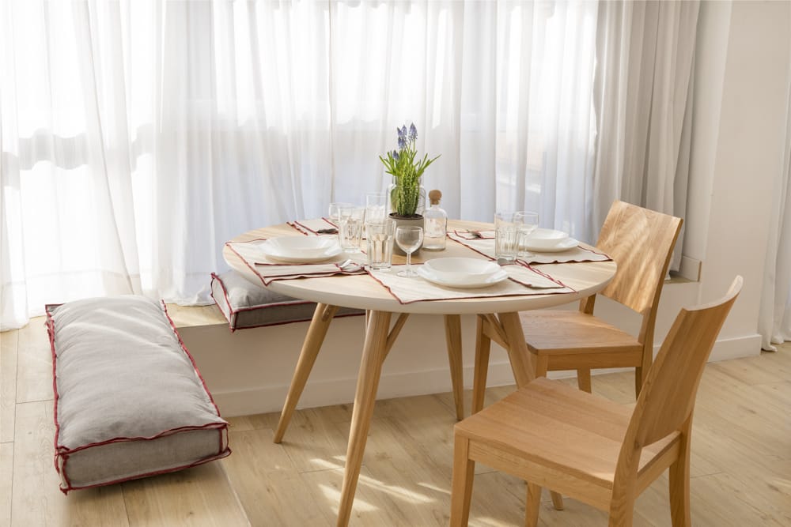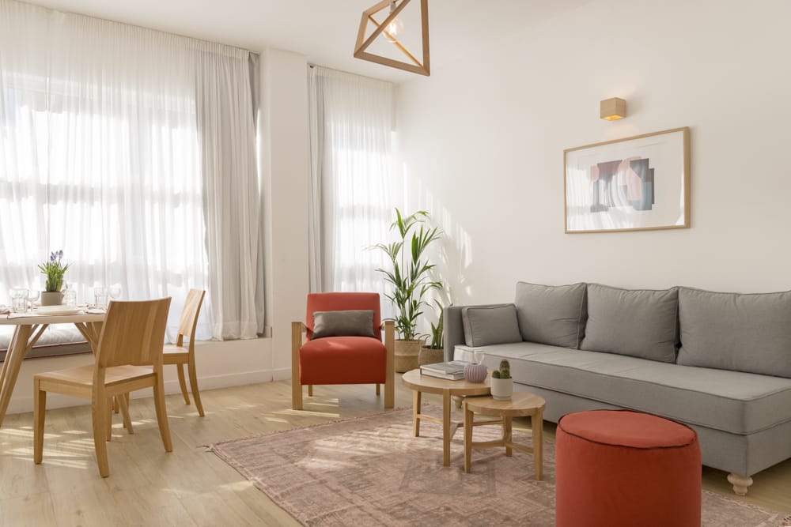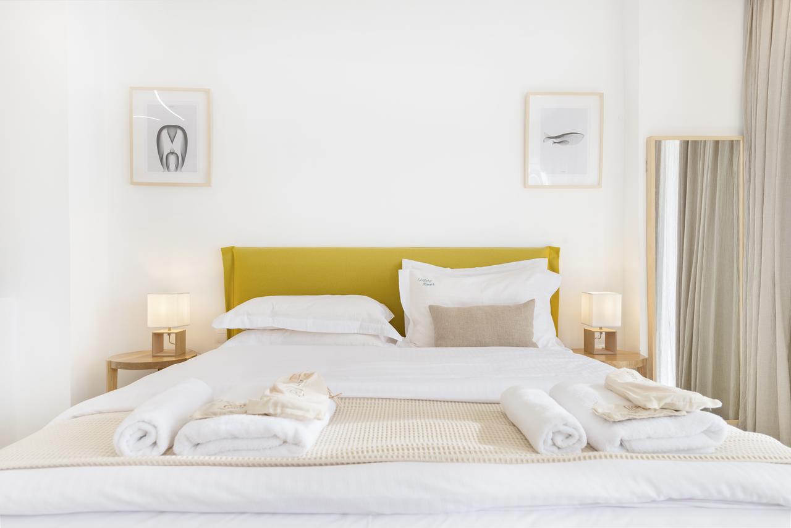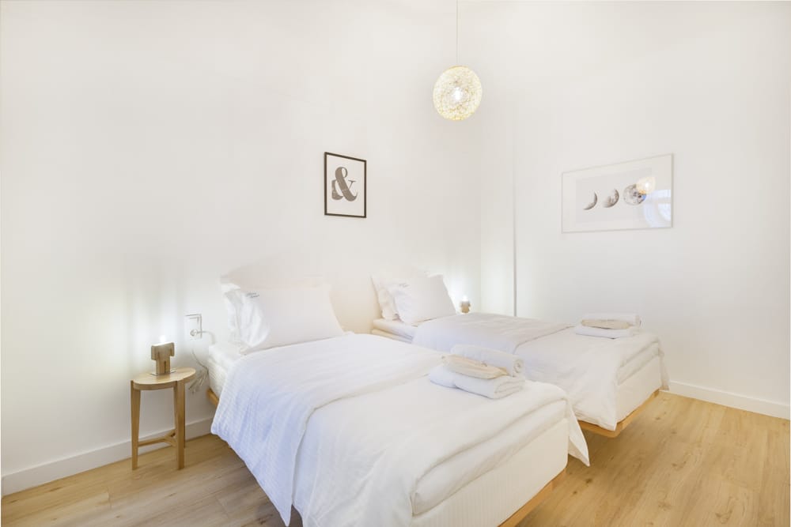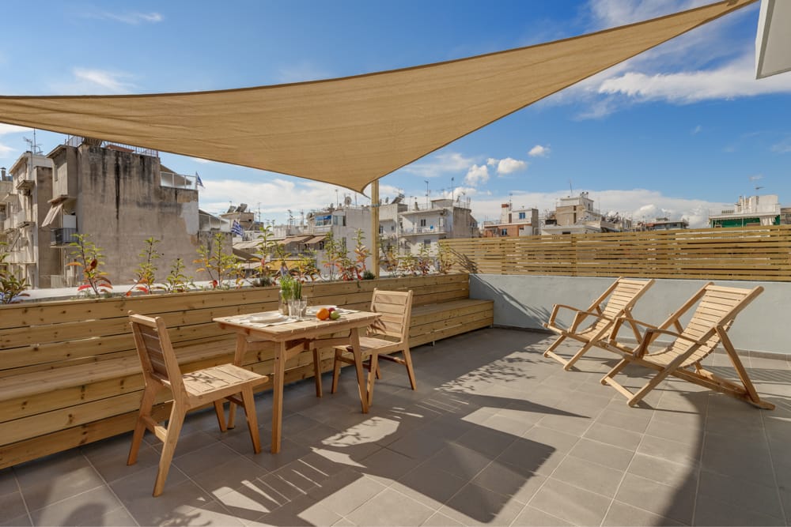eso vi
Year: 2017 - 2019
Location: Piraeus, Greece
Program: Residential
Area: 445m2
Photo credits: Alexandros Petrakis - Inbulb
Status: Private commission; completed
Architectural design:
Stefania Orfanidou,
Gregory Petropoulos
Collaborators: Giorgos Varoutas, Ioannis Tzortzis
Project supervision: Stefania Orfanidou
Client: Mary Flower Apartments
At the historical centre of Piraeus, at Venizelou street, there is a five-storey building at a lot of 135m2. Currently, at the ground level there is a bakery store, while the upper floors were occupied by working spaces for many years.
The project is about the radical renovation of the building, with the exception of the bakery store. In the interior of each floor the open space is reconstructed creating in total 6 apartments that cover an area of 360m2. During the design process we took in consideration the flexibility in re-adjusting the space, in case of future changes in the use of the building.
At the exterior, we redesign the central facade of Venizelou street, by creating openings of the same dimensions at the first three floors, set in an absolute symmetry between them. At the last floor, the addition of a pergola brings in an equilibrium the recess of the building in the context of the ideal solid. We use a simple modern writing, in order to bring the building in conversation not only with the adjacent buildings, but also with the surrounding urban environment.
Xρονολογία: 2017 - 2019
Tοποθεσία: Πειραιάς, Ελλάδα
Πρόγραμμα: Κατοικία
Eπιφάνεια: 445τ.μ.
Φωτογραφίες: Αλέξανδρος Πετράκης - Inbulb
Kατάσταση: Iδιωτική ανάθεση, ολοκληρωμένη
Αρχιτεκτονική μελέτη: Στεφανία Ορφανίδου,
Γρηγόρης Πετρόπουλος
Συνεργάτες: Γιώργος Βαρουτάς, Γιάννης Τζώρτζης
Επίβλεψη Έργου:
Στεφανία Ορφανίδου
Πελάτης: Mary Flower Apartments
Στο ιστορικό κέντρο του Πειραιά, στην οδό Βενιζέλου, βρίσκεται υφιστάμενη πενταώροφη οικοδομή σε οικόπεδο 135τ.μ.. Σήμερα, στο ισόγειο στεγάζεται επιχείρηση αρτοποιείου, ενώ στους ορόφους στεγάζονταν για πολλά χρόνια χώροι γραφείων.
Η μελέτη αφορά στη ριζική ανακαίνιση του κτιρίου, εσωτερικά και εξωτερικά. Στο εσωτερικό των ορόφων οι ενιαίοι χώροι αναδιαμορφώνονται σε έξι διαμερίσματα κατοικιών συνολικής επιφάνειας 360τ.μ.. Κατά το σχεδιασμό λαμβάνεται υπόψη η ευελιξία στην επαναπροσαρμογή των χώρων σε περίπτωση μελλοντικών αλλαγών στη χρήση του κτιρίου.
Στο εξωτερικό, προβλέπεται η μετατροπή της κεντρικής όψης επί της οδού Βενιζέλου, με τη δημιουργία όμοιων ανοιγμάτων στους τρεις πρώτους ορόφους σε απόλυτη συμμετρία μεταξύ τους. Στον τελευταίο όροφο, η προσθήκη μιας πέργκολας εξισορροπεί την εσοχή του κτιρίου στα πλαίσια του ιδεατού στερεού.
Η χρήση μιας λιτής μοντέρνας γραφής, αποσκοπεί στη συνδιαλλαγή του κτιρίου όχι μόνο με τα όμορα προς αυτό κτίσματα, αλλά και με το υπόλοιπο δομημένο περιβάλλον της περιοχής.

